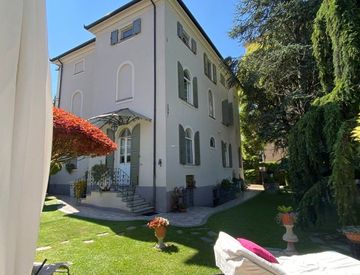Villa in vendita Ovada
350mq
14locali

In the heart of an historic village in Monferrato, a detached period villa with enchanting panoramic views, recently renovated and ready to move into.
Spread over THREE LIVING FLOORS, in addition to a charming CELLAR with brick barrel vaults, it stands out for its architectural elegance and refined period details.
From the public street, an elegant entrance leads to the bright living area on the GROUND FLOOR, enriched with fine fireplaces and frescoed ceilings. Here we find a large living room, a study, a bathroom, the kitchen and the dining room. Some of these rooms feature French windows leading to the GREEN AREA, arranged on two levels, for a total of 1,400 sqm.
The current FIRST FLOOR comprises two bedrooms with en-suite bathrooms, a study and a lounge with a view of the ancient church across the street. The study and lounge can easily be converted into additional bedrooms.
On the SECOND FLOOR, there are five bedrooms and two bathrooms.
The marble staircase, antique railings and parquet flooring on the upper floors enhance the atmosphere. The large arched windows on the ground floor and first floor add elegance to the villa.
During recent renovations, new wooden windows with double glazing were installed, which, together with other energy efficiency improvements, ensure maximum living comfort.
The property includes a GARAGE, located in a corner of the private green area, with driveway access from the street through a charming wrought iron gate.
The upper garden, managed and furnished with the same care as the house, has a pleasant portico and many types of plants that guarantee a wide variety of colours throughout most of the year. There is an irrigation system.
The house is located on a hill and from the garden, which offers panoramic views of the surrounding hills, an ancient staircase leads to a stone building on the lower level. From here, you can access another plot of land overlooking the valley, where there are numerous fruit trees, ideal for relaxing in the countryside while enjoying an open view of the hills.
The outdoor area is also equipped with a cistern for collecting rainwater so that water is available for irrigation at any time during the summer. The cistern also receives water from a 12-metre well with a diameter of 1.80 metres, lined with bricks laid on edge.
A prestigious residence for those who love historical charm, quality and independence, in a unique setting....
Aggiornato il 26 Novembre 2025Scrivi qui le tue note private sull'annuncio
Caratteristiche immobile
- Stato al Rogito:libero
- Bagni:5
- Locali:14
- Metri quadri:350
- Condizioni:abitabile
- Totale piani:3
- Posti Auto:1
- Riscaldamento:autonomo
- Cantina:sì
- Giardino:privato
- MQ Giardino:1400
- Balcone:sì
Esplora la zona della villa
 Piedmont Houses
Piedmont Houses